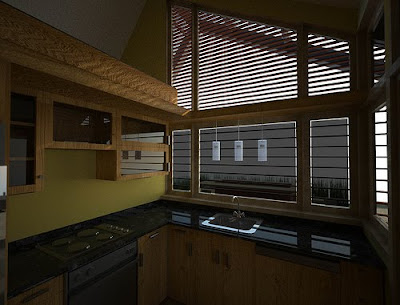![]()
This week the University of Minnesota will export a small but innovative modern structure called the Icon Solar House to the National Mall in Washington D.C. to compete in the Department of Energy’s Solar Decathlon. The Icon will join 19 other semifinalists to create a temporary Solar Village. Each resident project is an energy-neutral prototype for sustainable living in its native region. Minnesota’s entry is the result of two years of multiple-disciplinary collaboration by 150 students from five college departments and some of the most innovative technologies produced in the state.
The 800 square foot house owes its namesake to the iconic features familiar to Minnesota’s residential homes. These familiar elements – a steeply gabled roof, a front porch, and simple punched windows – are an effort to make the public realize the potential for solar technology in mainstream housing. Despite the typical forms, the Icon is really a high-tech modern home showcasing features like electrochromic windows that tint with the flick of a switch, R-50 super-insulated walls and structural systems that allow the house to be easily disassembled and shipped. Each component and design feature is weighed against the project’s overall goals to generate renewable energy and reduce energy consumption.
The envelope of the house is a series of exposed structural ribs holding thirty integrated solar panels, both solar thermal panels for creating hot water and hydronic heat, and photovoltaic panels for generating electricity. Even the porch is shaded with a glass roof capable of producing energy by capturing reflected light via embedded silicon panels. This high-tech wrapper forms the ‘iconic’ skewed gabled roof, showing that solar panels can become beautiful through design. The shiny blue-black roof system is contrasted by reddish horizontal slats that cover the rainscreen system, which literally allows the house to breathe, while visually creating a delicate screen-like appearance. The interior boasts incredibly efficient appliances and when possible the team selected recycled materials and products made in Minnesota.
Beginning October 1, the team will have just under a week to reassemble the house, complete with 2,000-square-foot deck, small lawn, and landscaping that reflects its Minnesota roots. Once the house takes its place on the lawn, the competition showcases all 20 homes in the Solar Village for three weeks. The intention is to educate students and the public, to help promote solar technologies, to promote whole building design, and to demonstrate the potential for net-zero energy homes. The featured homes are not only technologically inventive prototypes but beautifully designed spaces. Each is a completely solar-powered, innovative and inspiring example of how modern design will transform our world in the future. Check out how Minnesota’s own Icon Solar House fairs during the 10 contests on the Grand Mall measuring its design, engineering and usability at the UMN's Solar Decathlon website.
Bricks from the Kiln—Issue 2: Andrew Lister & Matthew Stuart in
conversation with Paul Bailey
-
BFTK #2 cover This past March, Andrew Lister and Matthew Stuart released
issue #2 of their multifarious journal, Bricks from the Kiln (BFTK). As a
journa...
8 years ago

1 comment:
Go UMN! Keep pushing the design world forward.
Post a Comment